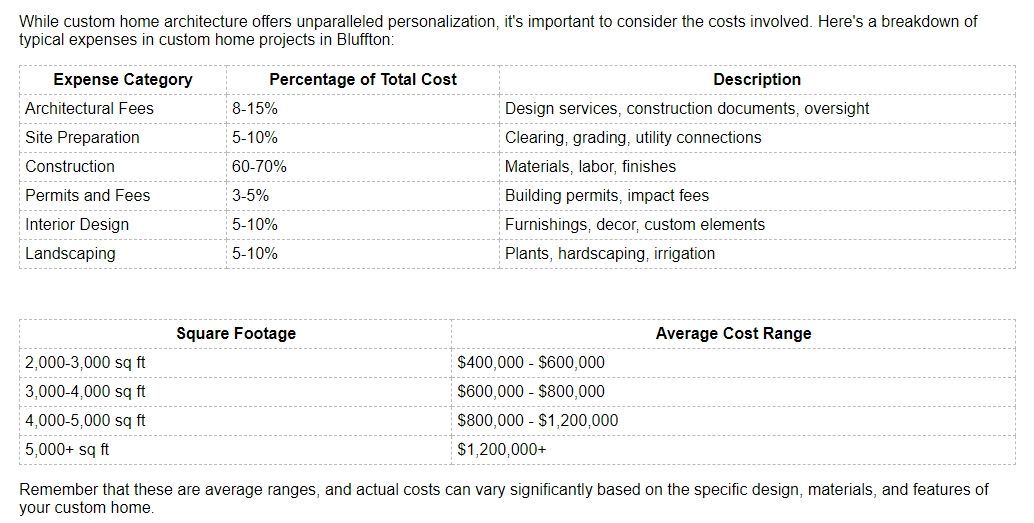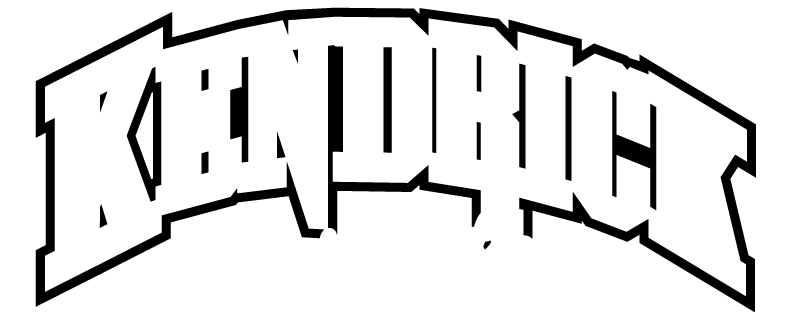Custom home architecture is the key to creating a unique living space that perfectly matches your lifestyle and preferences. In Bluffton, South Carolina, where the charm of the Lowcountry meets modern design, custom home architecture allows homeowners to build their ideal residence while respecting the local aesthetic and environment.
Key takeaways:
- Custom home architecture tailors your living space to your specific needs and desires
- Bluffton's unique character influences custom home design in the area
- Collaboration between architects and homeowners is essential for a successful project
- Energy efficiency and sustainable design are growing trends in custom home architecture
- Local building codes and regulations play a crucial role in the design process
Understanding Custom Home architecture in Bluffton
Custom home architecture in Bluffton is a blend of traditional Southern charm and contemporary design. The process involves creating a unique home that fits the homeowner's vision while considering the local climate, landscape, and architectural heritage.
In Bluffton, custom homes often feature elements like large porches, high ceilings, and expansive windows to take advantage of the beautiful surroundings and natural light. The architectural style may range from classic Lowcountry to modern interpretations that incorporate sustainable materials and energy-efficient designs.
The Benefits of Custom Home Architecture
Choosing custom home architecture offers numerous advantages for homeowners in Bluffton. One of the main benefits is the ability to create a living space that perfectly suits your lifestyle and preferences. Unlike cookie-cutter homes, custom designs allow for personalization in every aspect, from the layout to the finishes.
Custom homes also provide the opportunity to maximize the potential of your property. Whether you have a lot with a stunning view of the May River or a secluded spot in one of Bluffton's many communities, a custom design can make the most of your location.
Another advantage is the ability to incorporate the latest technologies and energy-efficient features from the ground up. This can lead to long-term savings on utility bills and a more comfortable living environment.
The Custom Home Architecture Process
The journey of creating a custom home in Bluffton typically begins with selecting an architect who understands your vision and the local architectural landscape. This professional will guide you through the entire process, from initial concept to final construction.
Initial consultation and concept development
The first step involves meeting with your architect to discuss your ideas, budget, and timeline. During this phase, you'll share your vision for the home, including must-have features and design preferences. The architect will then begin to develop a concept that aligns with your goals and the site's characteristics.
Design development and refinement
Once the initial concept is approved, the architect will create more detailed plans, including floor layouts, elevations, and material selections. This stage often involves several revisions as you and the architect work together to refine the design.
Construction documents and permitting
After the design is finalized, the architect will prepare detailed construction documents. These technical drawings and specifications will be used by the builder and are necessary for obtaining building permits from Bluffton's planning department.
Construction oversight
Many architects offer construction administration services, where they oversee the building process to ensure that the home is built according to the plans and specifications. This can be particularly valuable in maintaining the integrity of the design throughout construction.
Incorporating Bluffton's Character into Custom Home Design
Bluffton's rich history and natural beauty play a significant role in shaping custom home architecture in the area. Many homeowners choose to incorporate elements that reflect the town's character while still creating a modern, functional living space.
Lowcountry architectural elements
Traditional Lowcountry homes feature distinctive elements that can be adapted for contemporary custom designs. These may include:
- Wide, wrap-around porches
- Raised first floors
- Metal roofs
- Shutters
- Horizontal siding
Blending indoor and outdoor spaces
Given Bluffton's mild climate, custom homes often emphasize a seamless transition between indoor and outdoor living areas. This might include:
- Large sliding glass doors
- Screened porches
- Outdoor kitchens
- Covered patios
Sustainable and local materials
Many custom homes in Bluffton incorporate sustainable and locally sourced materials, such as:
- Reclaimed wood
- Tabby (a type of concrete made with oyster shells)
- Local stone
- Native plants for landscaping
Energy Efficiency in Custom Home Architecture
Energy efficiency is a growing concern for homeowners in Bluffton, and custom home architecture provides an excellent opportunity to incorporate sustainable design principles from the outset.
Passive solar design
Architects can design custom homes to take advantage of the sun's energy for heating and cooling. This might involve:
- Proper orientation of the home
- Strategic placement of windows
- Use of thermal mass materials
High-performance building envelope
A well-designed building envelope is crucial for energy efficiency. Custom home architects in Bluffton often focus on:
- Superior insulation
- High-quality windows and doors
- Airtight construction
Efficient HVAC systems
Custom homes can incorporate state-of-the-art heating, ventilation, and air conditioning systems that are tailored to the specific needs of the home and the local climate.
Navigating Local Building Codes and Regulations
When designing a custom home in Bluffton, it's essential to be aware of local building codes and regulations. These rules can impact various aspects of the design, from setbacks to height restrictions.
Zoning considerations
Different areas of Bluffton may have specific zoning requirements that affect what can be built on a property. Your architect should be familiar with these regulations and can help you navigate them during the design process.
Historic district guidelines
If you're building in or near Bluffton's historic district, there may be additional guidelines to follow to ensure that new construction is compatible with the area's character.
Environmental regulations
Given Bluffton's proximity to sensitive coastal ecosystems, there are often environmental regulations that must be considered in custom home design. These may include:
- Stormwater management requirements
- Tree preservation ordinances
- Wetland protection measures
Choosing the Right Architect for Your Bluffton Custom Home
Selecting the right architect is crucial for a successful custom home project in Bluffton. Look for professionals who have:
- Experience with local building styles and regulations
- A portfolio that aligns with your design preferences
- Strong communication skills and a collaborative approach
- Knowledge of sustainable design practices
- Positive references from past clients in the Bluffton area
The Role of Technology in Custom Home Architecture
Technology is playing an increasingly important role in custom home architecture in Bluffton. From 3D modeling software that allows you to visualize your home before construction begins to smart home systems that enhance comfort and efficiency, technology is shaping the way custom homes are designed and built.
Virtual reality walkthroughs
Some architects in Bluffton are now offering virtual reality experiences that allow clients to "walk through" their custom home design before construction begins. This can help identify potential issues and refine the design early in the process.
Building Information Modeling (BIM)
BIM software allows architects to create detailed 3D models of custom homes that include information about materials, systems, and even cost estimates. This can lead to more accurate planning and fewer surprises during construction.
Smart home integration
Custom home architects in Bluffton are increasingly incorporating smart home technology into their designs from the outset. This might include:
- Integrated lighting and climate control systems
- Home security and automation
- Energy monitoring systems
Balancing Aesthetics and Functionality in Custom Home Design
One of the challenges of custom home architecture is striking the right balance between aesthetic appeal and practical functionality. In Bluffton, where the laid-back Lowcountry lifestyle meets modern conveniences, this balance is particularly important.
Open floor plans with defined spaces
Many custom homes in Bluffton feature open floor plans that promote a sense of spaciousness and facilitate easy movement between areas. However, skilled architects can also create defined spaces within these open layouts to maintain a sense of purpose for each area.
Multifunctional rooms
With changing lifestyles and the rise of remote work, custom home architects in Bluffton are designing flexible spaces that can serve multiple purposes. For example, a home office that can be easily converted into a guest room or a hobby space.
Storage solutions
Effective storage is a key consideration in custom home design. Architects in Bluffton are finding creative ways to incorporate ample storage without compromising the home's aesthetic appeal.
The Impact of Climate on Custom Home Architecture in Bluffton
Bluffton's subtropical climate plays a significant role in shaping custom home architecture. Architects must consider factors such as:
- High humidity levels
- Potential for hurricanes and flooding
- Hot summers and mild winters
These climatic conditions influence everything from the choice of building materials to the design of outdoor living spaces and HVAC systems.
Sustainable Landscaping in Custom Home Design
The landscaping around a custom home is an integral part of the overall design. In Bluffton, where natural beauty is a key attraction, sustainable landscaping practices are becoming increasingly popular.
Native plant selection
Using native plants in landscaping not only creates a cohesive look with the surrounding environment but also reduces water usage and maintenance requirements.
Rainwater harvesting
Some custom homes in Bluffton incorporate rainwater harvesting systems for irrigation, reducing the demand for municipal water supplies.
Permeable paving
To manage stormwater runoff, many custom home designs in Bluffton include permeable paving materials for driveways and walkways.
The Future of Custom Home Architecture in Bluffton
As Bluffton continues to grow and evolve, so too will its approach to custom home architecture. Emerging trends include:
- Increased focus on resilient design to withstand extreme weather events
- Greater integration of renewable energy systems
- More emphasis on creating healthy indoor environments
- Continued blending of traditional Lowcountry aesthetics with modern design principles
Cost Considerations in Custom Home Architecture

Steps to Begin Your Custom Home Architecture Journey in Bluffton
If you're ready to start your custom home project in Bluffton, consider these steps:
- Define your budget and timeline
- Research local architects and review their portfolios
- Schedule consultations with potential architects
- Visit completed custom homes in Bluffton to gather ideas
- Develop a clear vision for your home, including must-have features
- Choose an architect and begin the design process
- Review and refine design concepts
- Obtain necessary permits and approvals
- Select a builder and begin construction
- Work with your architect during construction to ensure the vision is realized
By following these steps and working closely with a skilled architect, you can create a custom home in Bluffton that perfectly suits your lifestyle and reflects the unique character of the Lowcountry. For more information, you can visit our website or contact us.

