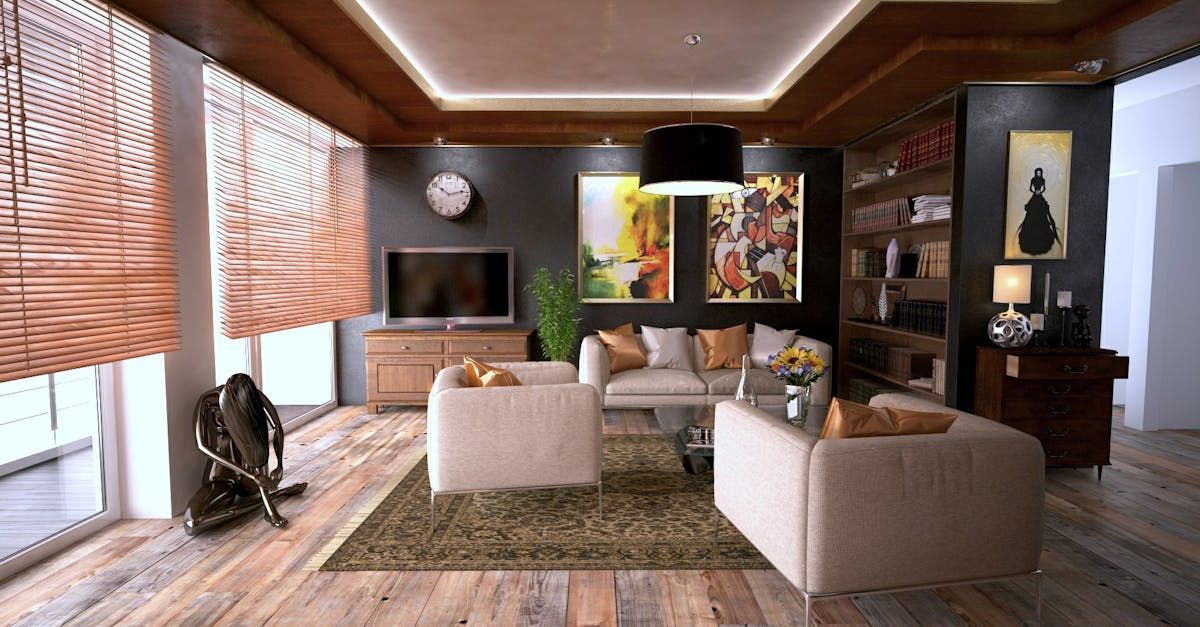
Understanding Passive House Design
Passive house design emphasizes energy efficiency, comfort, and sustainability in home construction. This approach to building minimizes energy consumption while maintaining optimal indoor conditions. Passive houses are designed to harness natural energy sources like sunlight, reducing the need for external power and lowering utility bills.
Key Takeaways:
- Energy efficiency: Passive house design focuses on reducing energy consumption.
- Comfort: These homes maintain a consistent indoor climate.
- Sustainability: Utilizing natural energy sources helps reduce environmental impact.
- Cost savings: Lower utility bills due to reduced energy usage.
Benefits of Passive House Design
Passive house design offers numerous advantages that appeal to homeowners looking for a blend of comfort and sustainability. Here are some of the most notable benefits:
Energy Efficiency
One of the primary goals of passive house design is to minimize energy consumption. This is achieved through:
- Superinsulation: High levels of insulation in walls, roofs, and floors reduce heat loss.
- Airtight construction: Prevents drafts and heat leaks.
- High-performance windows: Triple-glazed windows that trap heat.
- Heat recovery ventilation: Systems that recycle heat from outgoing air to warm incoming fresh air.
Comfort and Indoor Climate
Passive houses maintain a stable indoor climate throughout the year:
- Consistent temperatures: No cold spots or drafts.
- Improved air quality: Ventilation systems ensure a constant supply of fresh air.
- Quiet interiors: The airtight design reduces exterior noise.
Environmental Impact
Reducing energy consumption lowers the carbon footprint of a home:
- Less reliance on fossil fuels: Passive houses use renewable energy sources.
- Reduced greenhouse gas emissions: Lower energy needs mean fewer emissions.
Essential Features of Passive House Design
To achieve the benefits mentioned above, passive house design incorporates several key features. These elements work together to create an energy-efficient and comfortable living space.
Superinsulation
Insulation is crucial in passive house design. It reduces heat loss and keeps the home warm in winter and cool in summer.
Airtight Construction
Achieving airtightness involves meticulous sealing of all gaps, cracks, and joints in the building envelope. It’s essential to ensure:
- Sealed windows and doors: Preventing leaks and drafts.
- Proper sealing of utility penetrations: Plumbing, electrical, and HVAC systems.
High-Performance Windows
Windows play a significant role in passive house design:
- Triple glazing: Provides better insulation than double glazing.
- Low-emissivity (Low-E) coatings: Reflect heat back into the home.
- Argon or krypton gas fills: Improve thermal performance.
Heat Recovery Ventilation
This system ensures fresh air supply while retaining heat from exhaust air:
- Heat exchangers: Transfer heat from outgoing to incoming air.
- Balanced ventilation: Maintains indoor air quality without losing heat.
Passive House Design vs. Traditional Construction
Comparing passive house design to traditional construction highlights the differences in energy efficiency, cost, and comfort.
Real-Life Experiences with Passive House Design
Many homeowners are turning to passive house design for its energy efficiency and comfort. Here are some first-hand experiences:
Smith Family Home
The Smith family decided to build a passive house in Bluffton, SC. They were drawn to the idea of lower energy bills and a comfortable living environment.
- Energy savings: The Smiths reported a 75% reduction in their energy bills compared to their previous home.
- Comfort: They appreciated the consistent indoor temperatures, even during winter.
- Air quality: The ventilation system improved the air quality, which was beneficial for their son’s asthma.
Greenfield Apartment Complex
A multi-unit passive house complex in Bluffton, SC, aimed at providing affordable housing with minimal environmental impact.
- Utility costs: Tenants experienced lower utility costs, making housing more affordable.
- Environmental impact: The complex reduced its carbon footprint significantly.
- Community feedback: Residents praised the quiet interiors and consistent indoor climate.
Steps to Building a Passive House
Building a passive house involves several steps, from planning to construction. Here’s a simplified list of the process:
- Planning: Define goals and budget.
- Design: Work with architects and designers specialized in passive house design.
- Permitting: Obtain necessary permits and approvals.
- Construction: Hire experienced contractors and ensure adherence to passive house principles.
- Inspection and certification: Ensure the house meets passive house standards.
- Move-in: Enjoy the benefits of your new passive house.
Conclusion
Passive house design offers a sustainable, energy-efficient solution for modern living. By focusing on insulation, airtightness, high-performance windows, and heat recovery ventilation, passive houses provide a comfortable and eco-friendly living environment. Real-life experiences and case studies demonstrate the tangible benefits of this innovative approach to homebuilding.
Key Takeaways:
- Energy efficiency: Passive house design reduces energy consumption.
- Comfort: Consistent indoor temperatures and improved air quality.
- Environmental benefits: Lower carbon footprint and reliance on renewable energy.
- Cost savings: Significant reductions in utility bills over time.
By considering passive house design for your next home project, you can enjoy a comfortable, sustainable, and cost-effective living environment. Whether you're building a new home or renovating an existing one, the principles of passive house design can help you achieve your goals.

